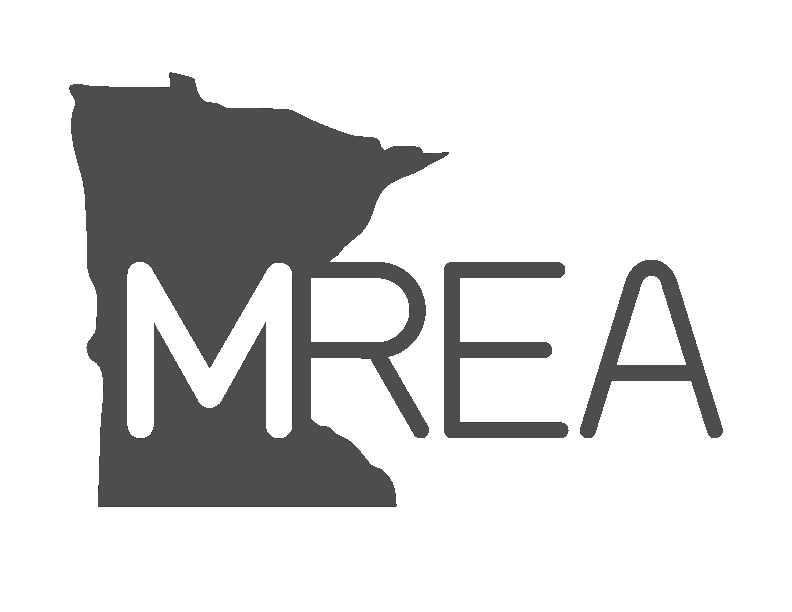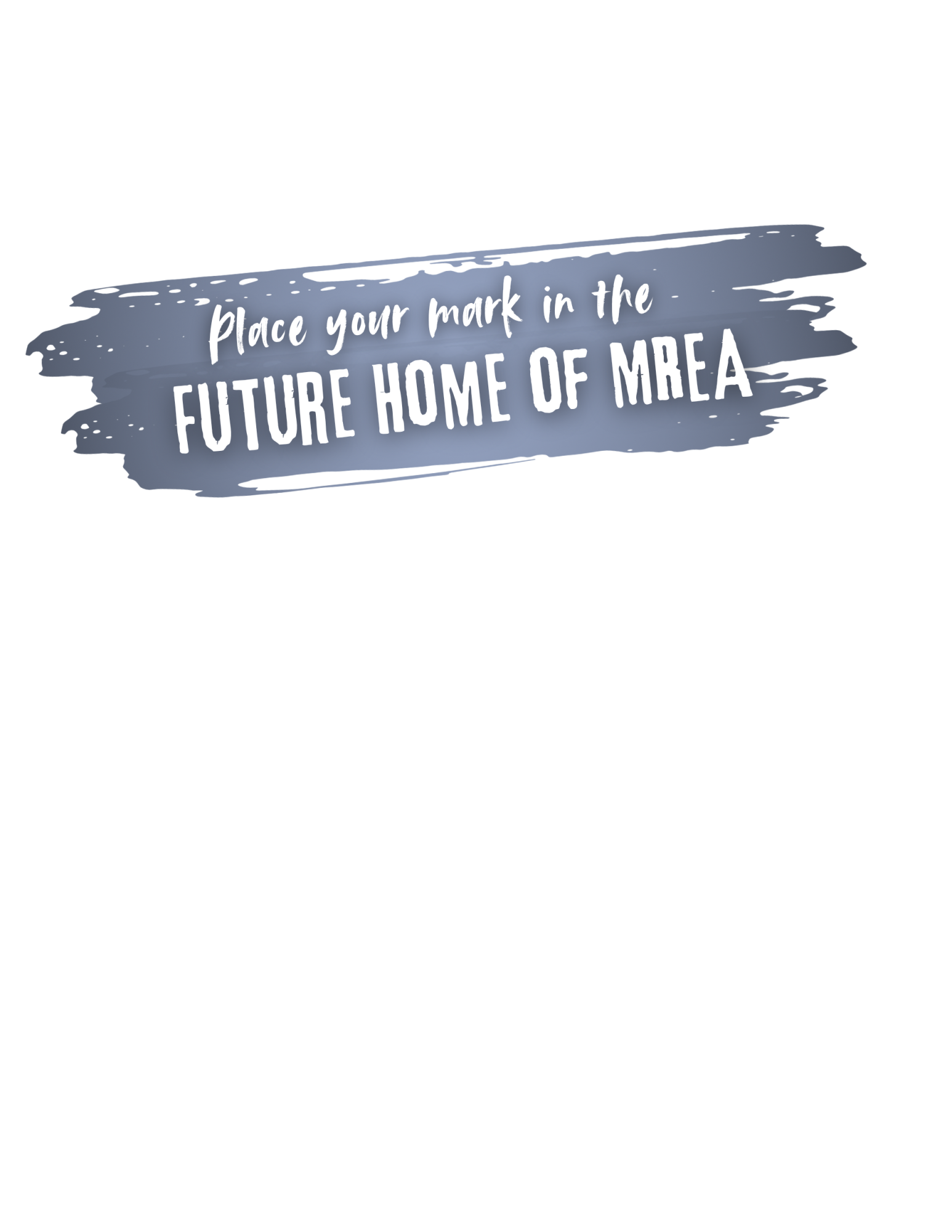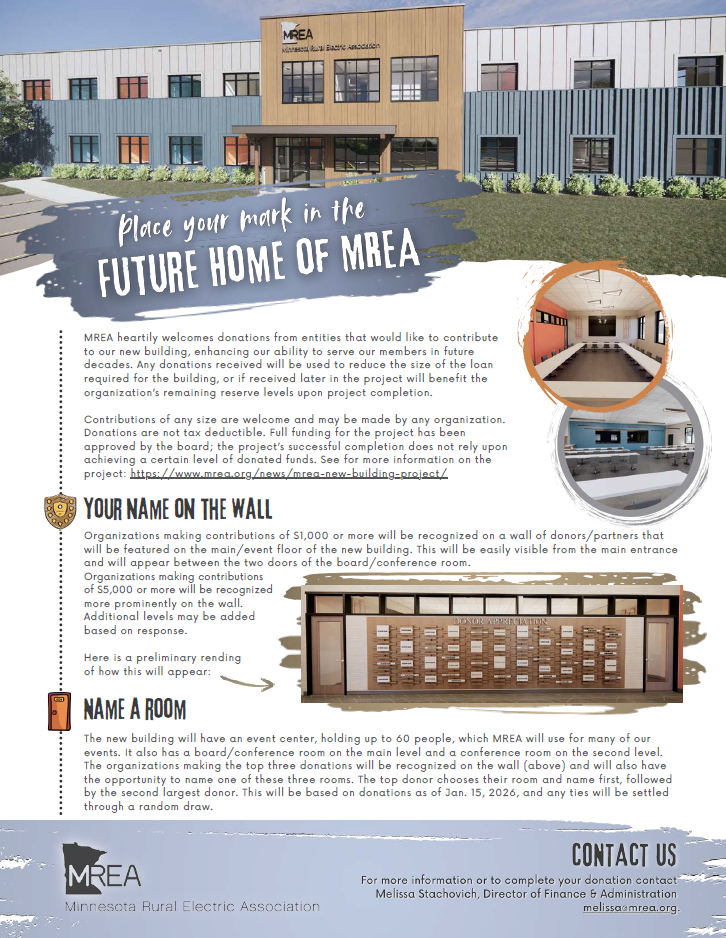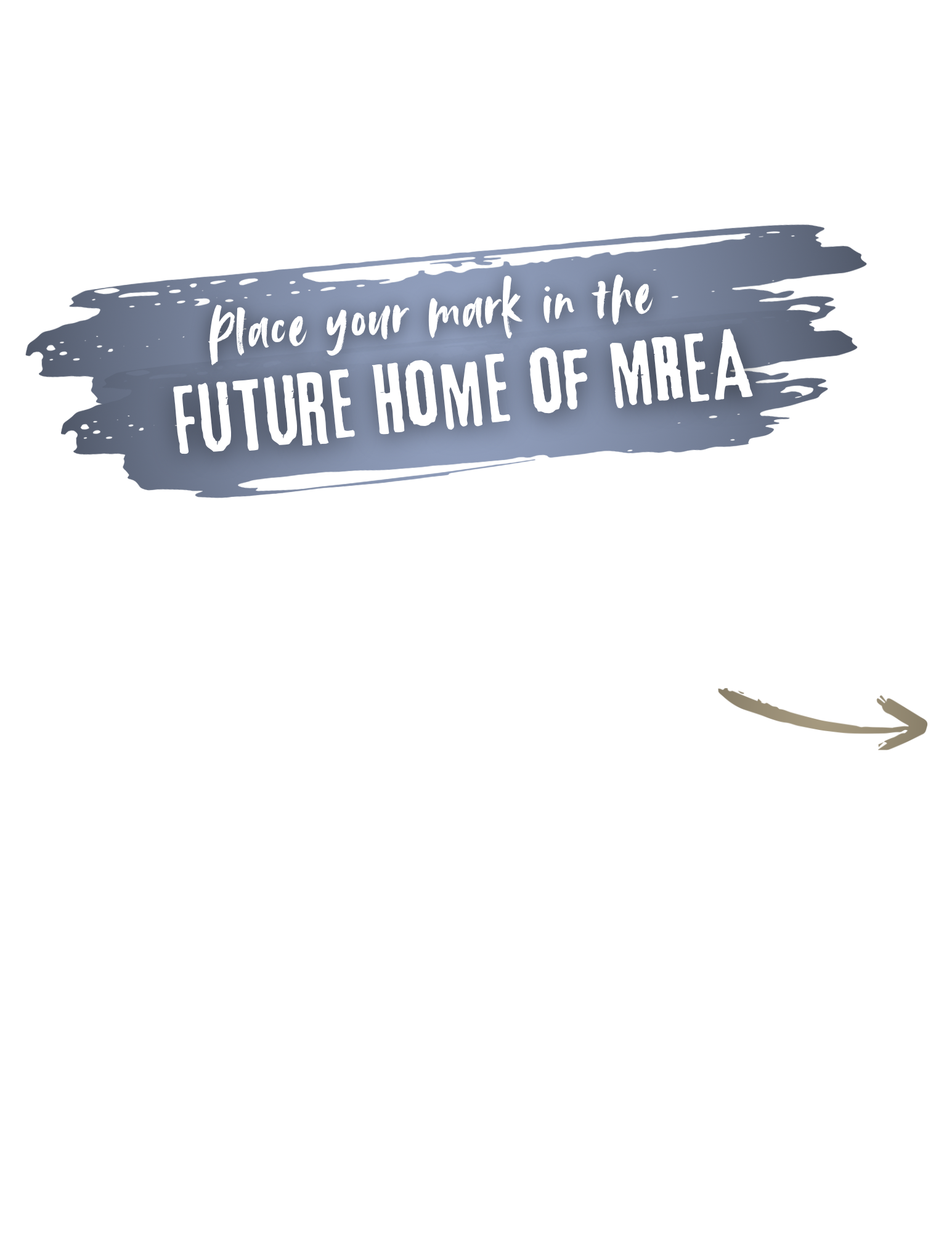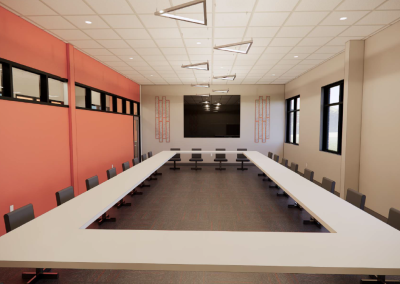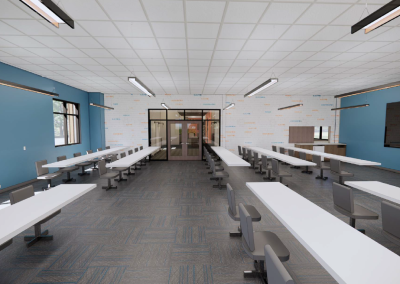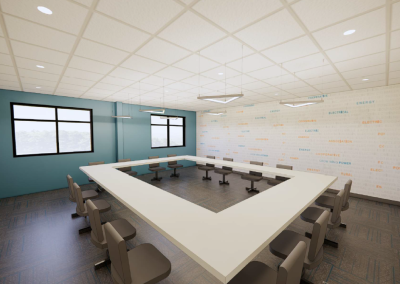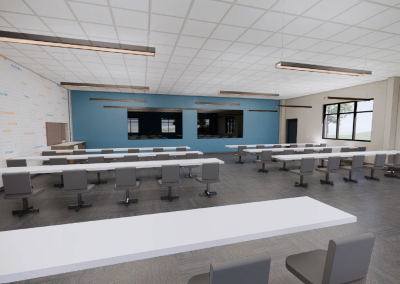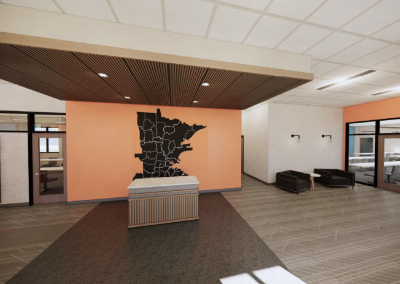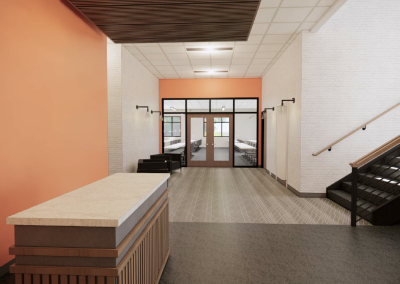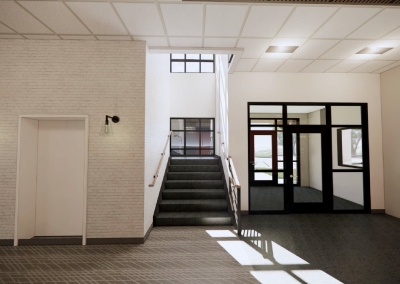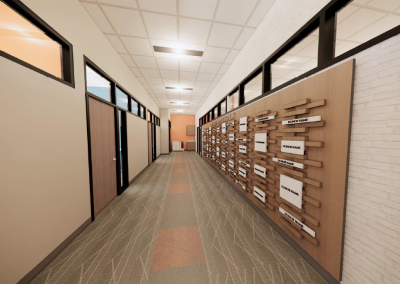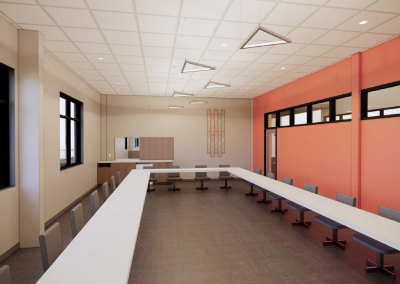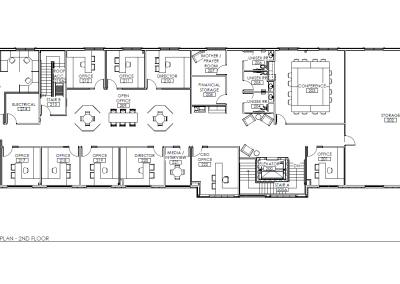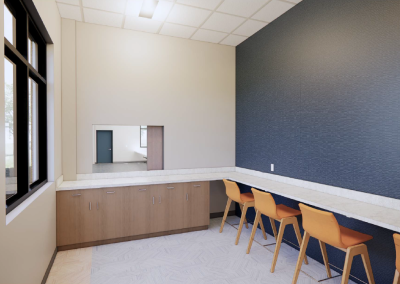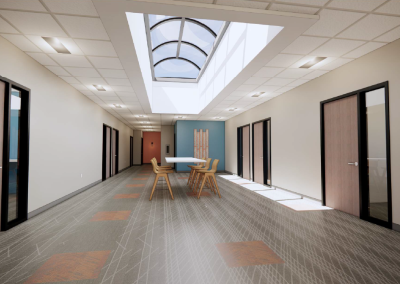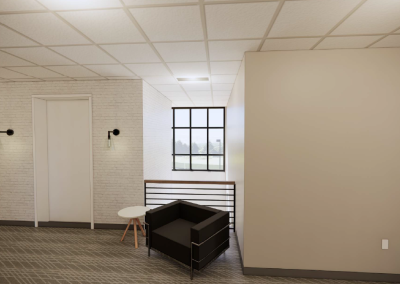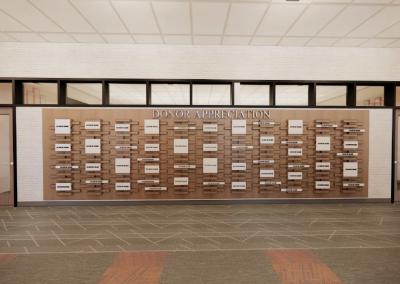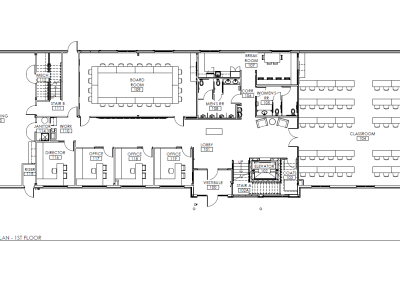Welcome to the future home of Minnesota Rural Electric Association
BUILDING DETAILS
- Cost: $4.3 million
- Size: 12,000 square feet
- Main floor events center with capacity for hosting up to 60 participants
- Modern event and office space designed to enhance the productivity of our building and our team
Building for Our Members,
Growing for the Future
Building for Our Members, Growing for the Future
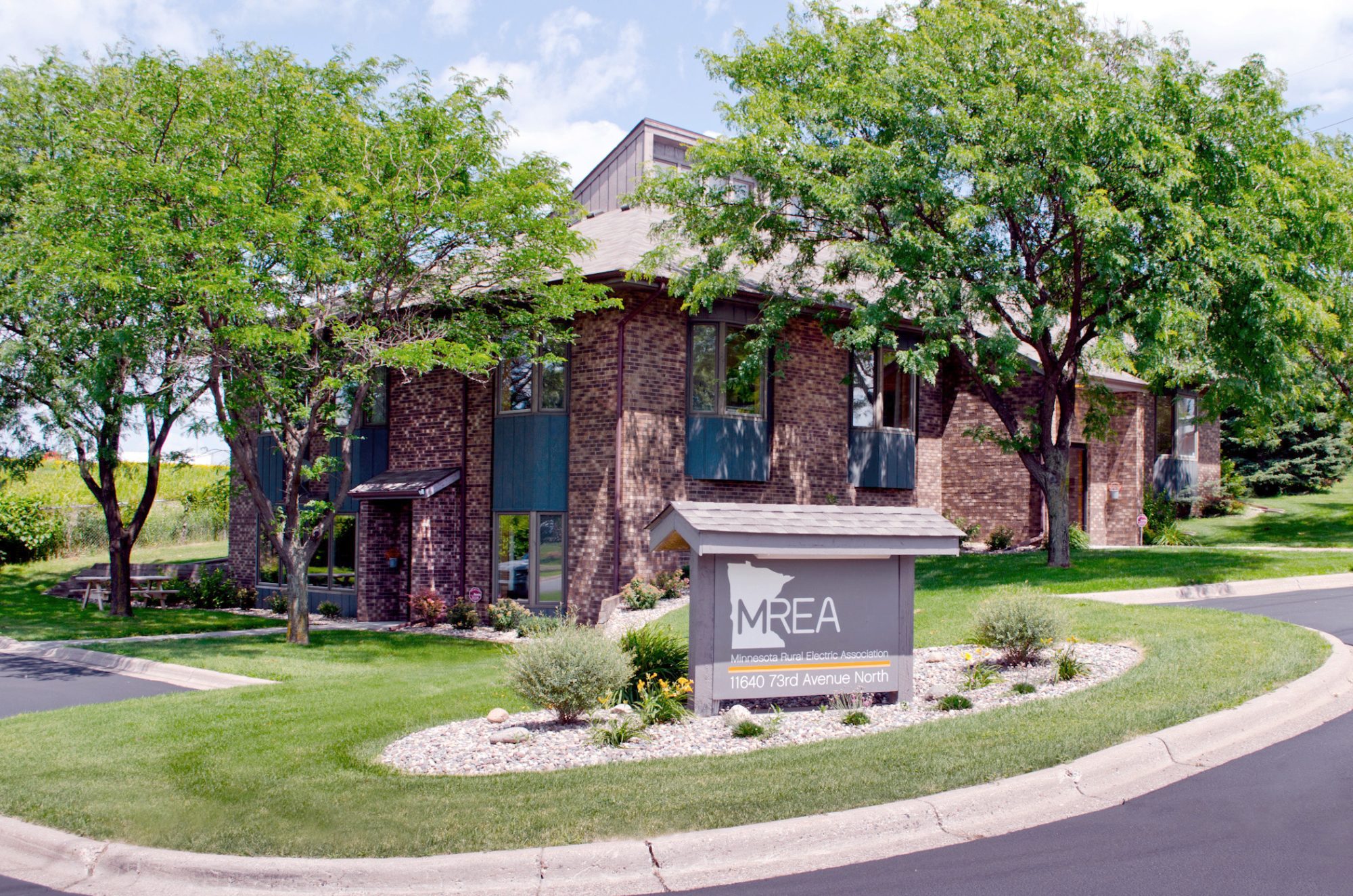
Why Build a New Headquarters?
Our decision wasn’t made lightly. For years, we carefully explored every option — upgrading, remodeling or building new. In the end, building a new facility on our current site proved to be the most financially sound and sustainable choice for our members. Here’s why:
- A Thoughtful Process
We’ve taken the time to evaluate what’s best for our members and staff, ensuring this project is a smart and necessary investment. - Outdated Space
Our current building requires significant costly upgrades, but its design can no longer accommodate our needs. - Space to Grow
We’re planning for the future by creating a space that supports growth, collaboration and innovation. - Convenient Location
Staying on the current site, served by Wright-Hennepin Electric Cooperative, ensures we remain accessible to members while being close to local amenities like hotels, restaurants and businesses.
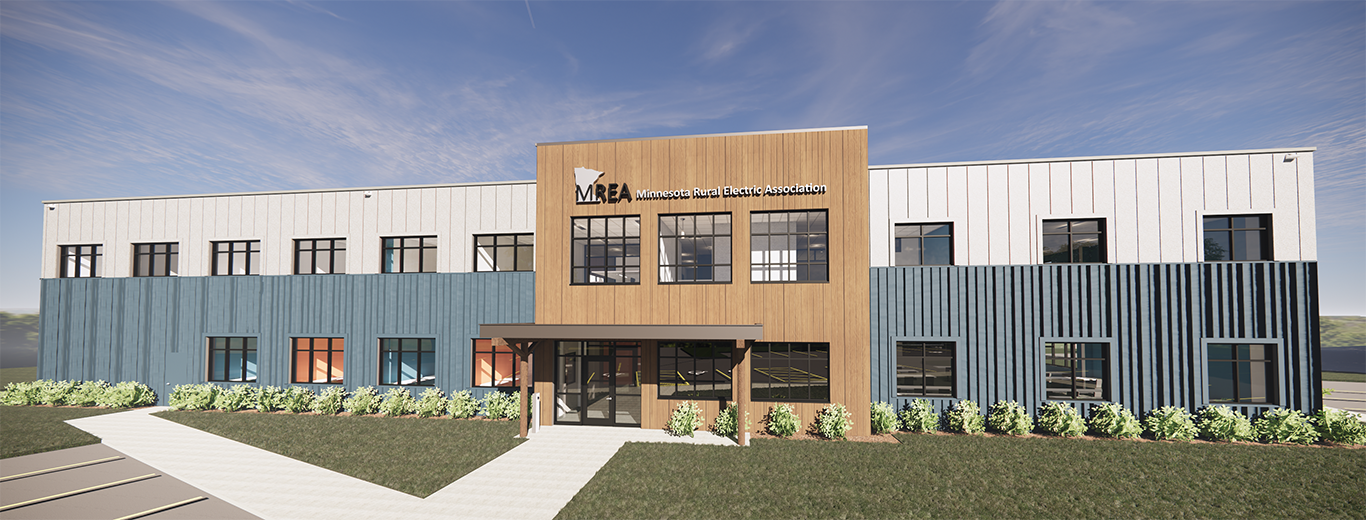
What Will the New Facility Offer?
The new headquarters is designed to improve how we serve our members:
- Modern Meeting Space
A state-of-the-art meeting room that seats up to 60 people, allowing us to host more events onsite and reduce rental costs. - Efficient Design
A layout that maximizes office space and parking while making better use of our land. - Built for the Future
This building will service our members for decades to come, designed with adaptability and long-term goals in mind.
Stay Connected with the Project
We’re excited to share updates with our members as the project progresses. From groundbreaking to completion, we’ll keep you informed every step of the way. Together, we’re building a brighter future for MREA and the cooperatives we serve.
And be sure to check in on our building project WEB CAM (compliments of Wright-Hennepin Cooperative Electric Association) to watch the progress!
During Construction
During construction, MREA is leasing temporary office space in Maple Grove where teams can collaborate weekly and prepare materials for upcoming events. Office employees will otherwise be working from home.
